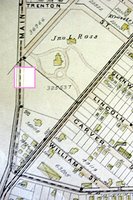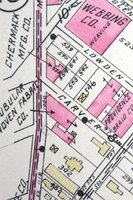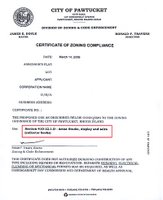 I purchased this photograph from an eBay seller. I don't know when the photo was taken, but if our building had been standing at the time, it would have been situated all the way to the right of the photo. I can't say for sure whether the building would have made it into the photo, the photograph may have been taken slightly too far to the left to have shown the building anyway. The long building with the saw tooth roof is still standing and currently houses Central Paper. The building on the left, formerly Smith Webbing, was recently renovated for The Providence Center and the law firm Shechtman Halperin Savage. The walkway seen in the photo no longer exists. I'll take a similar photo to compare before and after.
I purchased this photograph from an eBay seller. I don't know when the photo was taken, but if our building had been standing at the time, it would have been situated all the way to the right of the photo. I can't say for sure whether the building would have made it into the photo, the photograph may have been taken slightly too far to the left to have shown the building anyway. The long building with the saw tooth roof is still standing and currently houses Central Paper. The building on the left, formerly Smith Webbing, was recently renovated for The Providence Center and the law firm Shechtman Halperin Savage. The walkway seen in the photo no longer exists. I'll take a similar photo to compare before and after.


 The Historical Society was kind enough to send these images along with this bit of information: "You can see that in 1895, the land was still part of the John Ross property. By 1917, the Ross property was subdivided and Chermack Mfg. had been built. By 1976, there's a merch (?) shop, factory building, and the facility for Providence Braid. So we know that the building was put up between 1895 and 1917, perhaps for Chermack Mfg. There's more to learn with deed, map, and other archival research, but here's a headstart." We have records that show the building was put up in 1900. I need to double check that, I'm going by memory. Friends of ours worked with the historical society and applied for tax credits when they renovated their historic mill building. I want to take a visit to the historical society to learn more. Maybe even find period photographs.
The Historical Society was kind enough to send these images along with this bit of information: "You can see that in 1895, the land was still part of the John Ross property. By 1917, the Ross property was subdivided and Chermack Mfg. had been built. By 1976, there's a merch (?) shop, factory building, and the facility for Providence Braid. So we know that the building was put up between 1895 and 1917, perhaps for Chermack Mfg. There's more to learn with deed, map, and other archival research, but here's a headstart." We have records that show the building was put up in 1900. I need to double check that, I'm going by memory. Friends of ours worked with the historical society and applied for tax credits when they renovated their historic mill building. I want to take a visit to the historical society to learn more. Maybe even find period photographs.[Left Image] This map is dated 1895. We're currently located in the pink square. In this map, our building would have been on the "Ross" property.
[Center Image] This map is dated 1917. We're currently located in the pink square labelled "Chermack Mfg. Co."
[Right Image] This map is dated 1976 and shows our building in its current configuration (white building).
 I arrived at the building this morning and found a homeless person in our 30 yard roll-away dumpster looking for recyclable materials. At first I asked him to leave, but we talked a bit and he helped me get an air conditioner into the dumpster which I couldn't do on my own and I gave him a pile of tangled electrical wires which filled up his shopping cart until it looked like it would either tip over or run away from him. I was surprised to see how much stuff he took, electrical boxes, the ballasts from fluorescent light fixtures, phone cords, even the filter from an air conditioner. Better than going to the dump I suppose. He said his name was "Ry... like the bread". "What kind of bread?" I asked, and I got a laugh out of him. Above is a mosaic of the space now that one of the large walls has been removed.
I arrived at the building this morning and found a homeless person in our 30 yard roll-away dumpster looking for recyclable materials. At first I asked him to leave, but we talked a bit and he helped me get an air conditioner into the dumpster which I couldn't do on my own and I gave him a pile of tangled electrical wires which filled up his shopping cart until it looked like it would either tip over or run away from him. I was surprised to see how much stuff he took, electrical boxes, the ballasts from fluorescent light fixtures, phone cords, even the filter from an air conditioner. Better than going to the dump I suppose. He said his name was "Ry... like the bread". "What kind of bread?" I asked, and I got a laugh out of him. Above is a mosaic of the space now that one of the large walls has been removed.


 Going, going, gone. The entire space we're renovating for the loft is currently divided into three areas. This floor to ceiling wall separated two of the larger rooms and now that it is down, the space looks much bigger! It's the first time I've had a chance to work in the space since the heat wave. The double doors with the transom windows on top lead to the roof of the first floor. Maybe we'll build a deck out there someday.
Going, going, gone. The entire space we're renovating for the loft is currently divided into three areas. This floor to ceiling wall separated two of the larger rooms and now that it is down, the space looks much bigger! It's the first time I've had a chance to work in the space since the heat wave. The double doors with the transom windows on top lead to the roof of the first floor. Maybe we'll build a deck out there someday.
 We received our residential zoning approval back in March. The building was previously zoned "MO" or "Mixed Use", which unfortunately did not mean commercial / residential zoning. We made a visit the zoning office in Pawtucket to describe our project and apply for residential zoning. The fire marshalls walked through the building and we applied for the residential zoning soon thereafter. The folks down at city hall were again super friendly and helpful. The zoning variance we received was based on my work as a book collector. The studio I run makes books, but could not be considered my "work" in regards to a "live/work" situation because we have employees, the live/work zoning variance is for an artist with one or maybe two assistants, not someone with a staff of employees. However, we got around that by using my book collection (and other collectibles, I collect polar exploration memorabilia) as the basis for my work. So I "live" in the loft and my "work" is related to book collecting. A creative and appropriate solution and everyone's happy. And my wife says finally my obsessive collecting has paid off.
We received our residential zoning approval back in March. The building was previously zoned "MO" or "Mixed Use", which unfortunately did not mean commercial / residential zoning. We made a visit the zoning office in Pawtucket to describe our project and apply for residential zoning. The fire marshalls walked through the building and we applied for the residential zoning soon thereafter. The folks down at city hall were again super friendly and helpful. The zoning variance we received was based on my work as a book collector. The studio I run makes books, but could not be considered my "work" in regards to a "live/work" situation because we have employees, the live/work zoning variance is for an artist with one or maybe two assistants, not someone with a staff of employees. However, we got around that by using my book collection (and other collectibles, I collect polar exploration memorabilia) as the basis for my work. So I "live" in the loft and my "work" is related to book collecting. A creative and appropriate solution and everyone's happy. And my wife says finally my obsessive collecting has paid off.
 This heater is for sale. Please, take it away. It is a gas fired forced hot air heating unit attached to the ceiling. It's a beast. It works, the gas lines need to be disconnected. I'm not sure exactly where I should post this, I'll start with Craigs List and then ask other building owners in Pawtucket. I can't imagine getting any interest off eBay. But if anyone wants it, email me!
This heater is for sale. Please, take it away. It is a gas fired forced hot air heating unit attached to the ceiling. It's a beast. It works, the gas lines need to be disconnected. I'm not sure exactly where I should post this, I'll start with Craigs List and then ask other building owners in Pawtucket. I can't imagine getting any interest off eBay. But if anyone wants it, email me!
 The electricians came to turn off the power on the second floor (the floor we're renovating). There were two circuit panels on the second floor. One in the staff kitchen, which did not power the kitchen, but instead ran a 220 line downstairs to an A/C unit and another 220 line to a disconnected gas heater unit (which is for sale, see the next post). The larger circuit panel ran four 220 lines downstairs (A/C units and machinery) as well as powering the staff kitchen - the kitchen is not part of the renovation and needs to be live throughout the project. So the job wasn't simply disconnecting all of the circuits, we had to follow each line to see if it was needed (kitchen, A/C unit, machinery, etc) and keep it live if it was while removing any inline junction boxes, then disconnect the nonessential lines for demo. I would have done this myself, but the job was more complicated than it looked and I think we got our money worth. (Shout out: H & R Electric, Pawtucket - highly recommended)
The electricians came to turn off the power on the second floor (the floor we're renovating). There were two circuit panels on the second floor. One in the staff kitchen, which did not power the kitchen, but instead ran a 220 line downstairs to an A/C unit and another 220 line to a disconnected gas heater unit (which is for sale, see the next post). The larger circuit panel ran four 220 lines downstairs (A/C units and machinery) as well as powering the staff kitchen - the kitchen is not part of the renovation and needs to be live throughout the project. So the job wasn't simply disconnecting all of the circuits, we had to follow each line to see if it was needed (kitchen, A/C unit, machinery, etc) and keep it live if it was while removing any inline junction boxes, then disconnect the nonessential lines for demo. I would have done this myself, but the job was more complicated than it looked and I think we got our money worth. (Shout out: H & R Electric, Pawtucket - highly recommended)

 This table does not appear large in the photo. It was 15 feet long and the legs and cross supports were nailed together with square nails, you know, the kind you see in "This Old House" historic home renovations. I saved the large pieces, maybe someday we'll find a woodworker who can re-use the wood. The table top was made with a piece of wood 2.5" thick, 12" wide and 8' long. They don't make wood that size anymore... I guess trees do. No idea what kind of wood though. But the table is gone. This was one of three benches which we had to remove. There are a few more built in units, tables and a half wall, then there are only walls to remove.
This table does not appear large in the photo. It was 15 feet long and the legs and cross supports were nailed together with square nails, you know, the kind you see in "This Old House" historic home renovations. I saved the large pieces, maybe someday we'll find a woodworker who can re-use the wood. The table top was made with a piece of wood 2.5" thick, 12" wide and 8' long. They don't make wood that size anymore... I guess trees do. No idea what kind of wood though. But the table is gone. This was one of three benches which we had to remove. There are a few more built in units, tables and a half wall, then there are only walls to remove.


 [click the images for larger views] There's not much to talk about since the renovation really hasn't started yet. Lot's of cleanup though. The 30 yard roll-away is filled, fortunately most of the large debris is in there. We'll have to order another one when the electrician finishes, which hopefully will be tomorrow. He's scheduled to disconnect most of the live electrical system on the second floor so I can finish with the demo. More tomorrow... hopefully. He's already cancelled once.
[click the images for larger views] There's not much to talk about since the renovation really hasn't started yet. Lot's of cleanup though. The 30 yard roll-away is filled, fortunately most of the large debris is in there. We'll have to order another one when the electrician finishes, which hopefully will be tomorrow. He's scheduled to disconnect most of the live electrical system on the second floor so I can finish with the demo. More tomorrow... hopefully. He's already cancelled once.
005 The Walls Come Tumbling Down
0 Comments Published by Jason on Wednesday, July 05, 2006 at 6:34 PM. The loft is divided into three areas, separated by floor to ceiling walls. Basically they're three, different rooms which we're opening up into one large room, with a kitchen on one end and the bedrooms, bath and laundry on the other, with an open floor for living and creating in between. But the walls have to come down first. I love this part. The 30 yard roll-away dumpster sits below a set of barn doors on the second floor so it's easy and gratifying to throw away the garbage, just toss it out the window. I threw a dead refrigerator out the window, which was heading straight into the dumpster, until about the last minute, then it wasn't quite heading for the dumpster, but instead about a foot away. It exploded with doors, shelves and fridge debris flying about, but somehow didn't even hit the side of the dumpster. Fortunately a friend stopped by and we stared at the smashed white box until realizing that it probably wasn't as heavy as it looked. It just took up a lot of space. And smashed spectacularly.
The loft is divided into three areas, separated by floor to ceiling walls. Basically they're three, different rooms which we're opening up into one large room, with a kitchen on one end and the bedrooms, bath and laundry on the other, with an open floor for living and creating in between. But the walls have to come down first. I love this part. The 30 yard roll-away dumpster sits below a set of barn doors on the second floor so it's easy and gratifying to throw away the garbage, just toss it out the window. I threw a dead refrigerator out the window, which was heading straight into the dumpster, until about the last minute, then it wasn't quite heading for the dumpster, but instead about a foot away. It exploded with doors, shelves and fridge debris flying about, but somehow didn't even hit the side of the dumpster. Fortunately a friend stopped by and we stared at the smashed white box until realizing that it probably wasn't as heavy as it looked. It just took up a lot of space. And smashed spectacularly.

